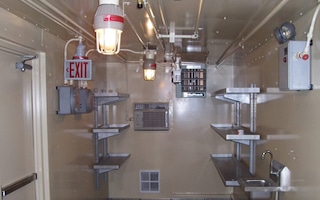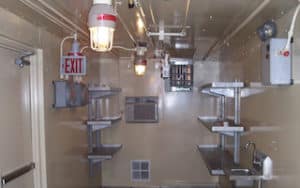Multiple Rooms for Varied Operations

Process Isolation: Multiple Chemical Storage Rooms for Varied Operations
One of our repeat clients in the Medical Device Industry asked us to design a structure that provided multiple rooms for varied operations and storage needs. This client planned to store some bulk flammable products while providing rooms for corrosive storage and testing and storage of samples of finished products.
In addition to the need for three separate rooms, they needed one of the rooms to be accessible from inside the structure instead of having doors mounted on the exterior walls. This building was insulated at our factory, so that the client could apply cooling/heating systems once the building was located on-site. Insulation was applied to the walls, ceiling, and floor to accommodate this requirement.
The U.S Chemical Storage Advantage
The chemical storage building was delivered on time. It was unloaded and set within 3 hours after the arrival. U.S. Chemical Storage provided full installation and commissioning services through a subcontractor and rigging company supervised by a site foreman.
This installation/commissioning included rigging, setting, arming of the fire suppression system, and full commissioning walk-through after the client connected the electrical supply. Installing this chemical storage building allowed the client to move their hazardous material storage away from their facility, which saved approximately $310,000 in traditional construction and retrofitting costs.
It also freed up valuable space inside their manufacturing facility while allowing this storage area to be located 15 feet from their main dock doors.
The following design aspects were required and/or implemented:
- The building was completely built at our factory before delivery and installation on site.
- Florida’s State Modular Seal of Approval was pursued and applied.
- Separate chemical spill containment for each area.
- Accommodations made so each compartment has exhaust systems that do not cross-contaminate.
- Full flooding fire suppression to cover each room of the building.
- Intrinsically safe explosion-proof internal electrical components in each room.
- Exhaust shut down components installed.
- Galvanized steel shelving was provided with 2-inch lip to catch spills at that level.
Read more case studies or contact one of our experienced engineers today to learn more about our industry-leading chemical storage buildings.

